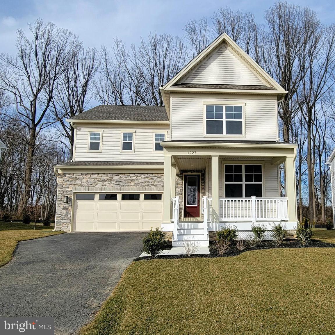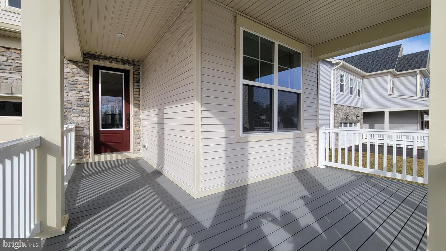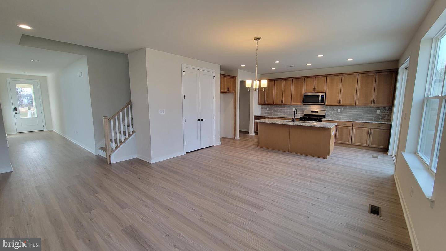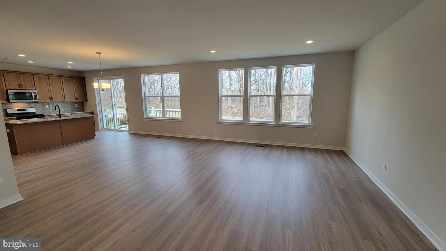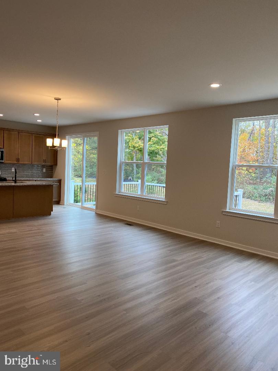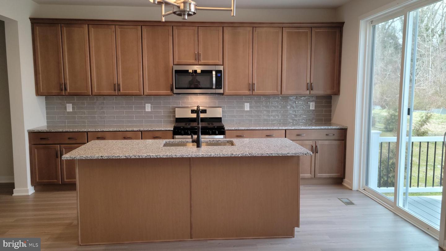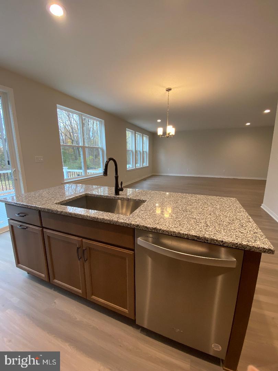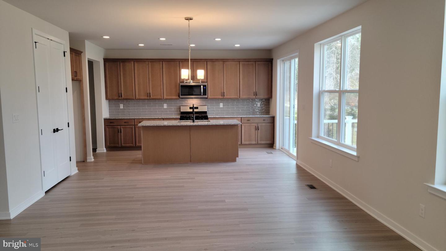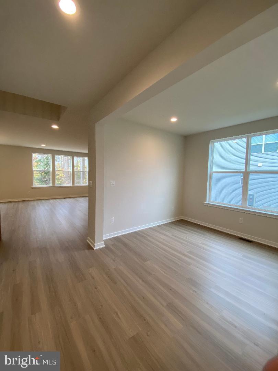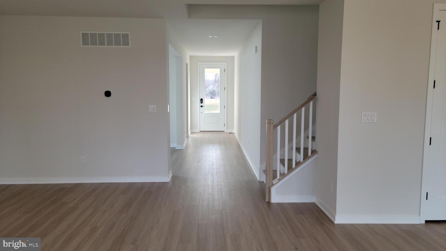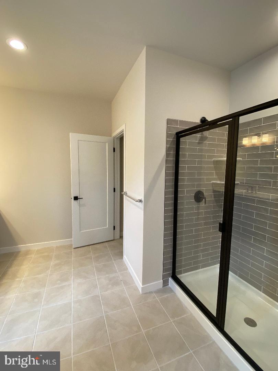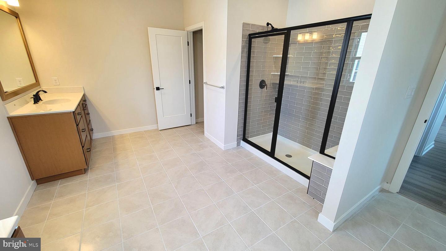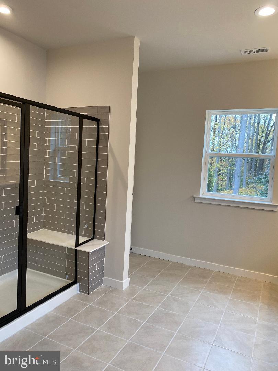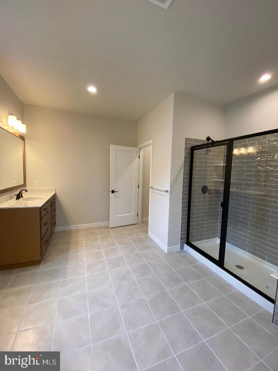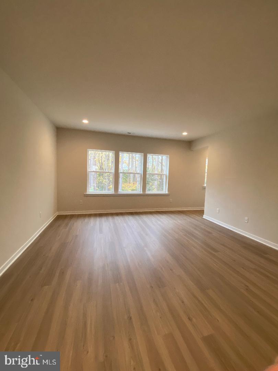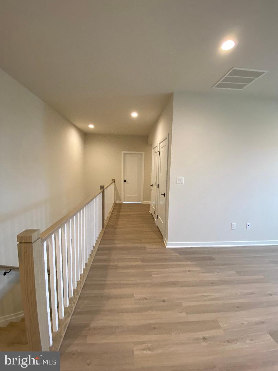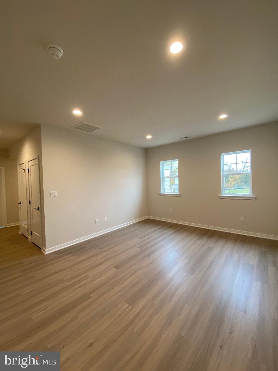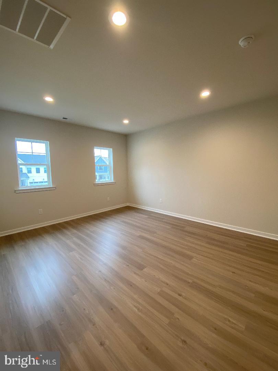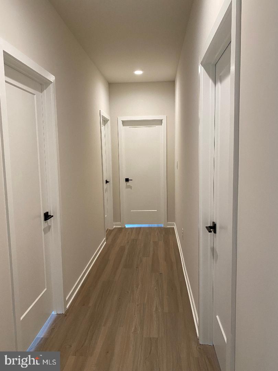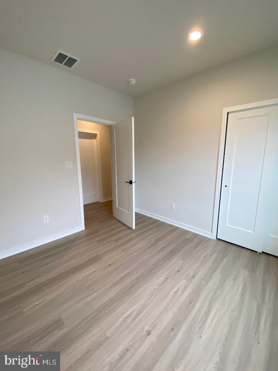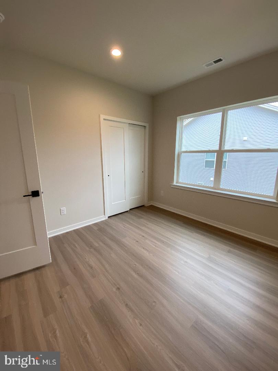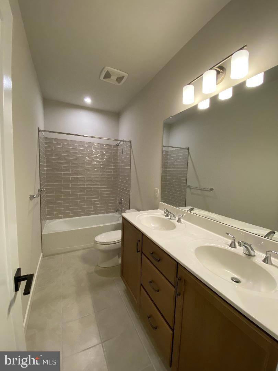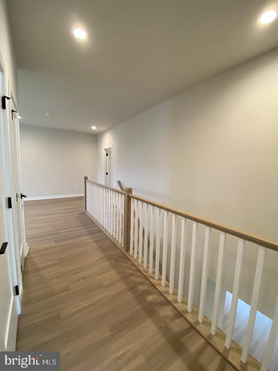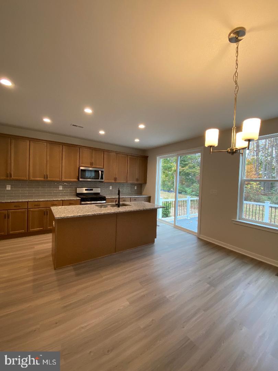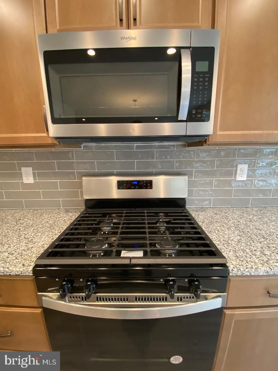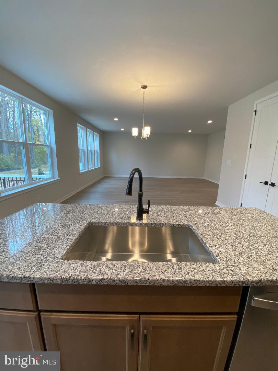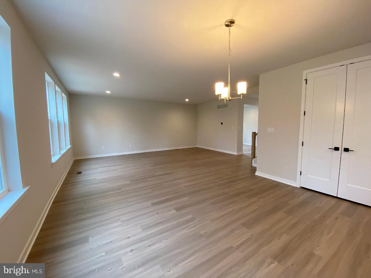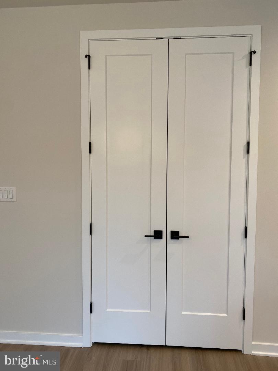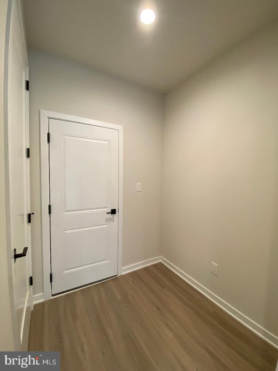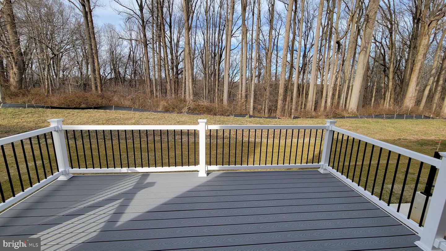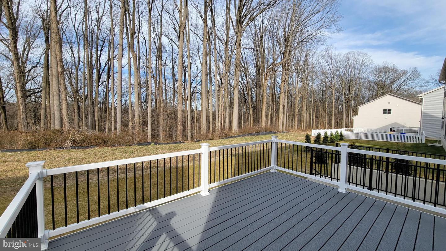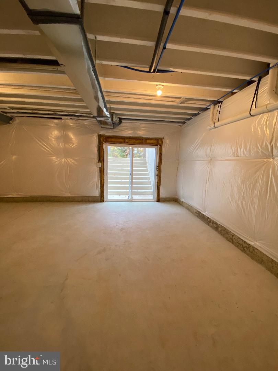A stunning, newly constructed luxury residence crafted by Toll Brothers, this Marshallton home design offers five spacious bedrooms and a delightful loft on the second floor. Flexibility and ample space define this home, creating a comfortable and inviting atmosphere. Upon entering the impressive foyer hallway, you are greeted by a first-floor bedroom and a bright flex space, leading to the expansive great room and casual dining area. The well-appointed kitchen, featuring a large center island with a breakfast bar, abundant counter and cabinet space, and a sizable pantry, offers convenient access to the rear yard. The magnificent primary bedroom suite is a retreat in itself, boasting a palatial walk-in closet and a stunning primary bath with dual vanities, a spacious luxe shower with a seat, and a private water closet. The second floor showcases a generous loft central to the secondary bedrooms, each equipped with ample closets and a shared hall bath featuring a dual-sink vanity. Additional highlights of this home include a desirable bedroom with a closet and a shared hall bath on the first floor, a convenient everyday entry, a centrally located laundry, and extra storage space. A secluded first-floor bedroom with an attached hall bath adds to the home's practical layout. The generous loft space on the second floor provides additional room for entertainment. All floors, including the walk-out basement, feature 9-foot-high ceilings. The house is adorned with beautiful LVP floors throughout, creating an elegant and cohesive aesthetic. This beautiful home also features a maintenance-free front porch and deck, offering a perfect blend of style and convenience. The primary lot backs up to picturesque woods, providing a serene backdrop. Located in the award-winning Appoquinimink school district, this home is very convenient to schools, shopping centers, Christiana Care Hospital, and Rt.1.
DENC2057146
Single Family, Single Family-Detached, Contemporary, Colonial, 2 Story
5
NEW CASTLE
3 Full
2023
0.21
Acres
|N Sq. Ft.
Gas Water Heater, Public Water Service
2
Concrete, Stone
Public Sewer
Loading...
The scores below measure the walkability of the address, access to public transit of the area and the convenience of using a bike on a scale of 1-100
Walk Score
Transit Score
Bike Score
